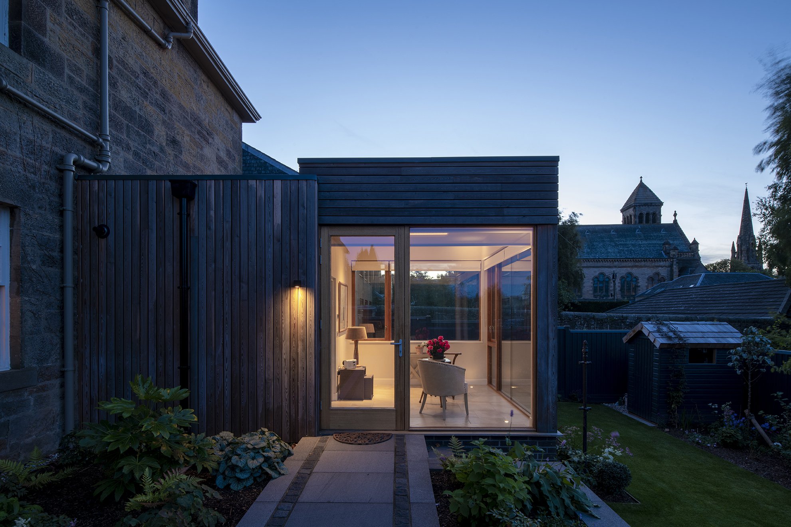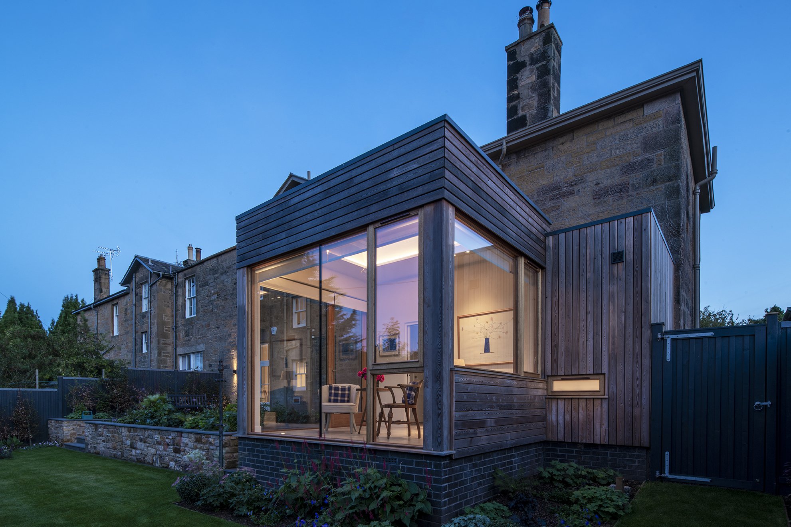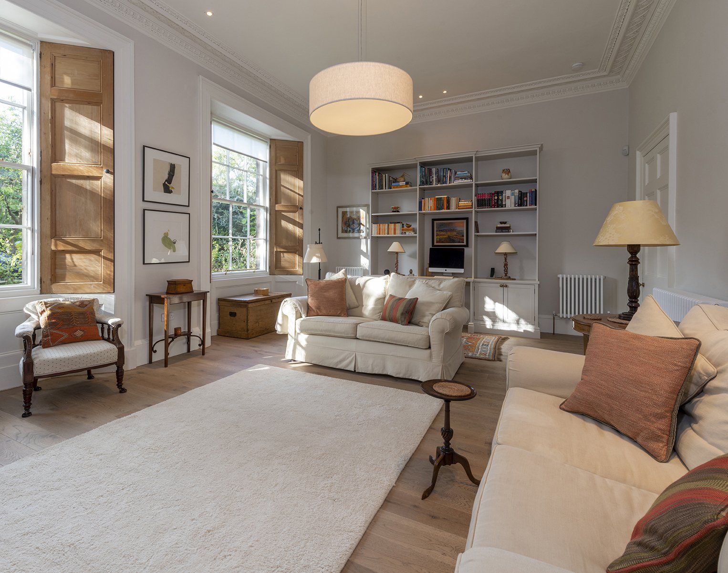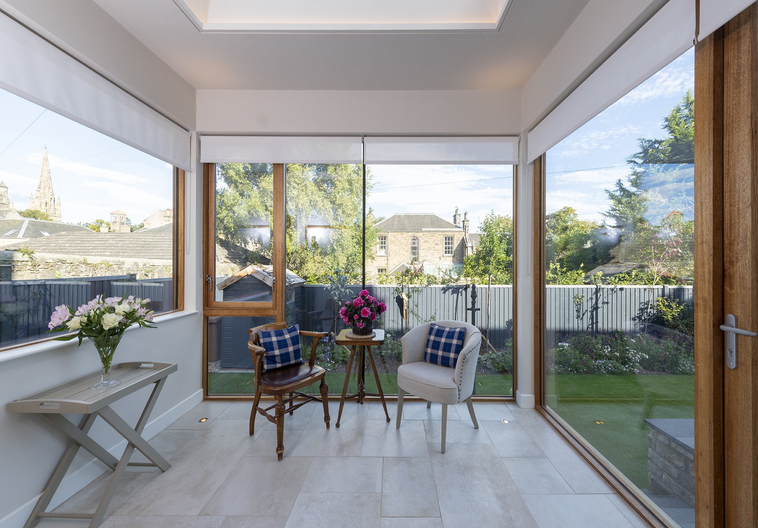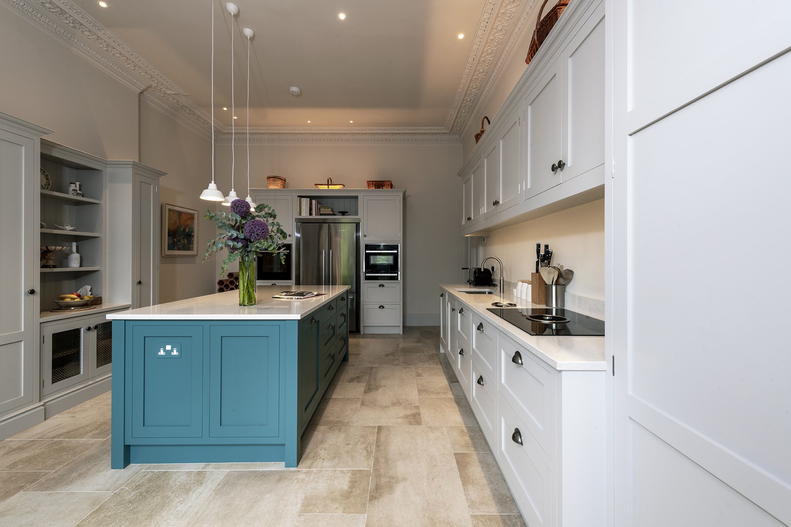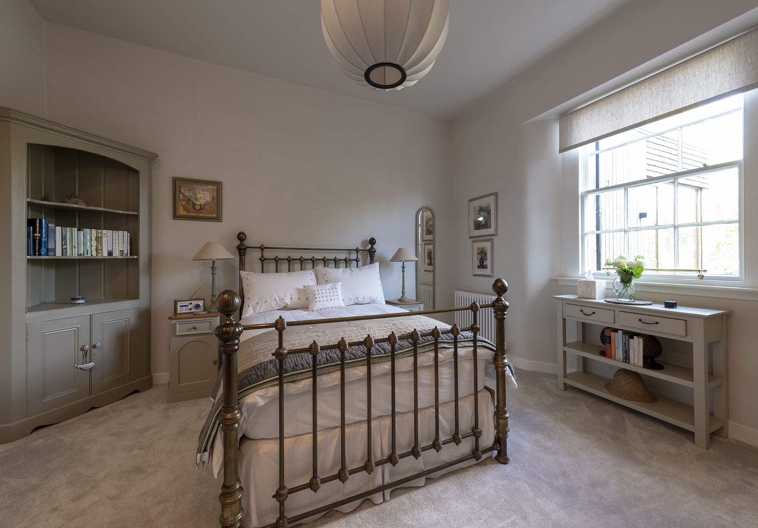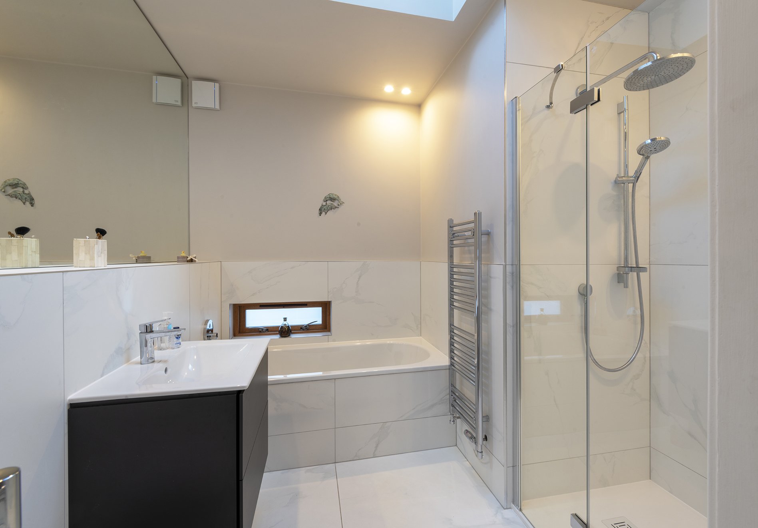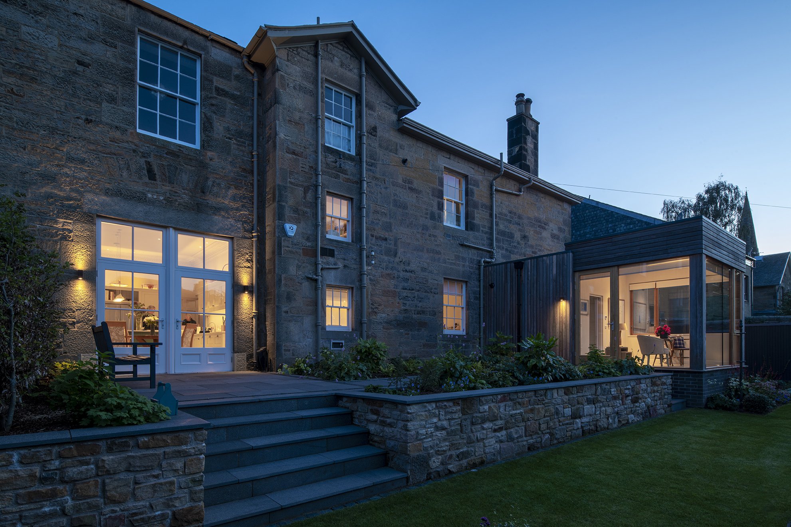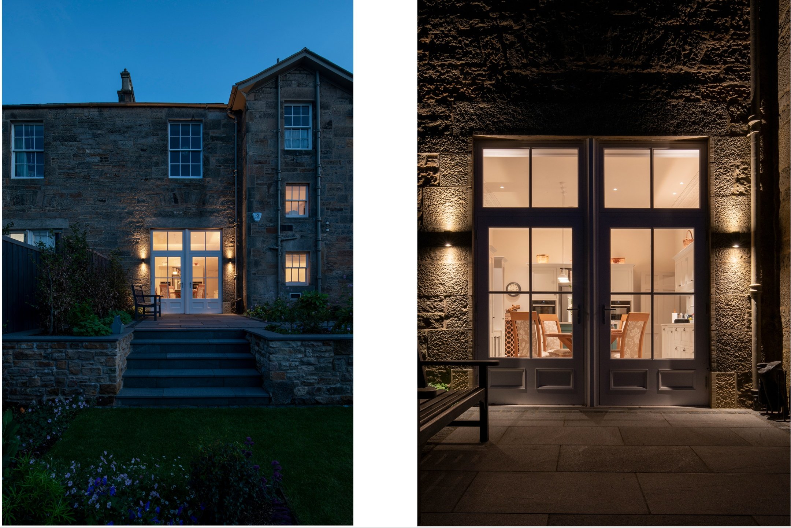Holy corner
Constructed in 1853 this interesting Category C Listed property displays the architectural language and qualities of both Georgian and Victorian architecture being built during the period when architectural taste was transitioning between styles. The property is located within the Merchiston and Greenhill conservation area.
Our client has moved to the property after recently downsizing and asked us to rationalise the layout, maximise accessibility to the dwelling and within it and create visual and physical connection to the garden. The design provided level access throughout the property, a highly glazed ‘sitootery’ and level access to parts of the garden.
The proposal aims to create a contemporary living environment for our retired client whilst being sympathetic to the traditional fabric and character of the building and employing the benefits of contemporary materials and design to achieve this.
Architect: David Blaikie Architects
Building Contractor: Bann Group Ltd
Structural Engineer: Structural Design Consultants
Interior Design: Client
Landscape Design: Carolyn Grohmann of Secret Gardens
Kitchen Designer: Pedan and Pringle
Photography: Paul Zanre

