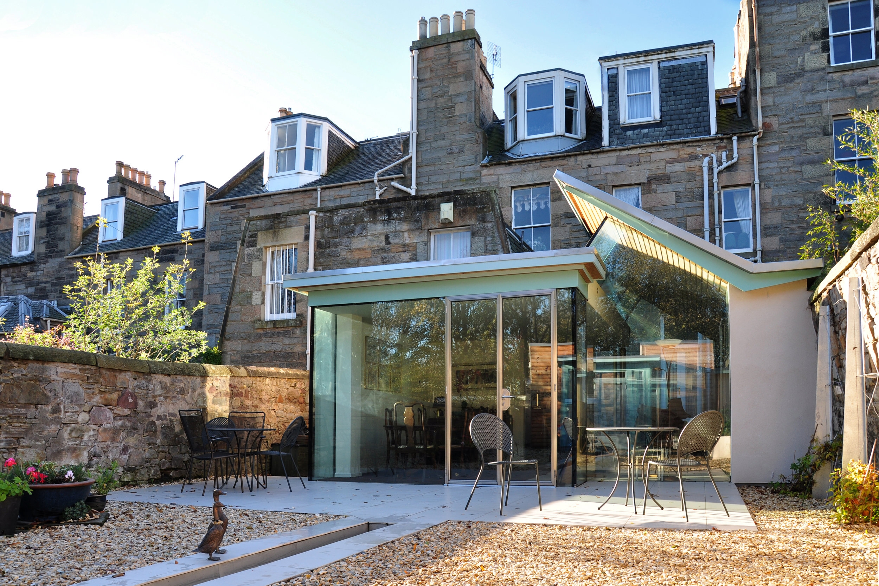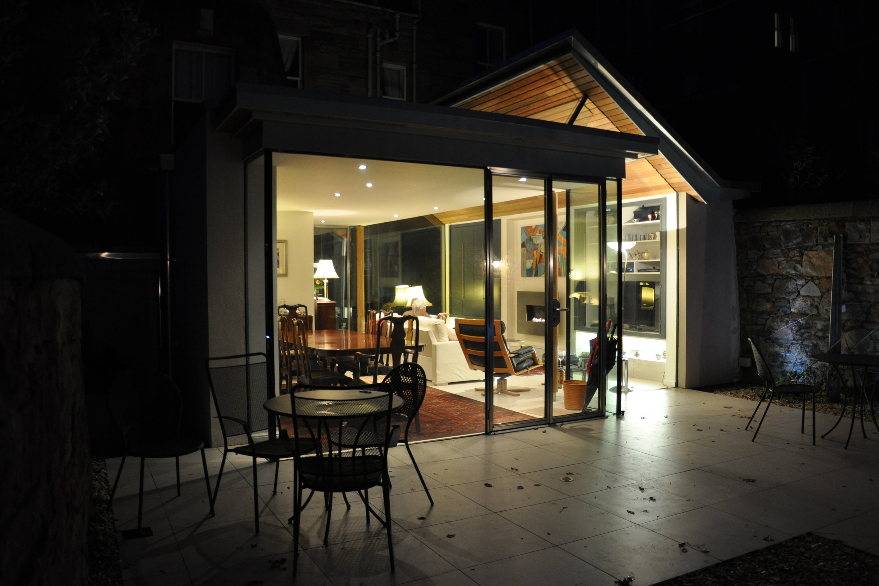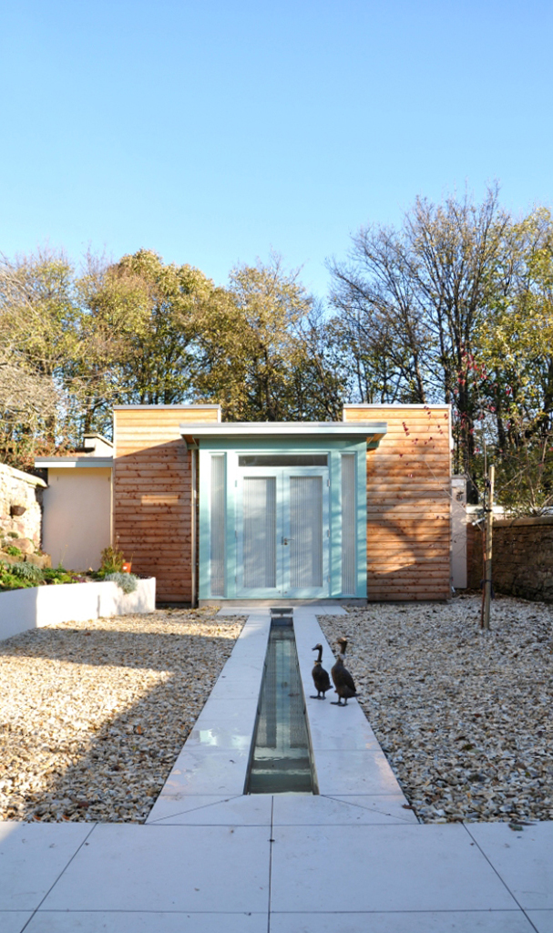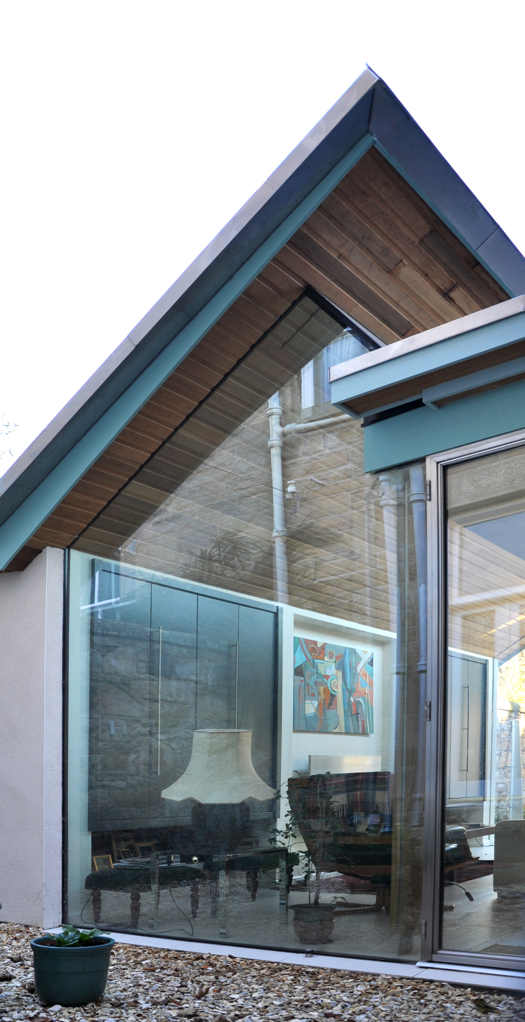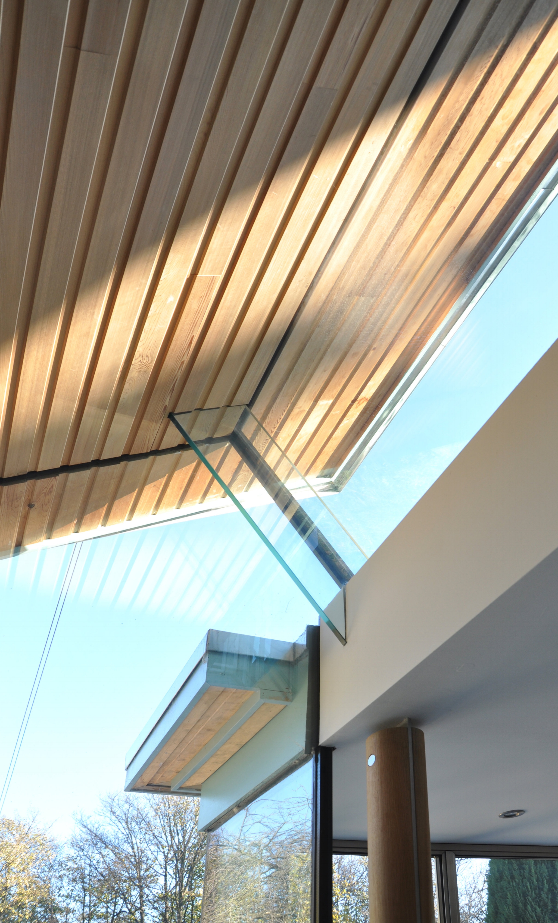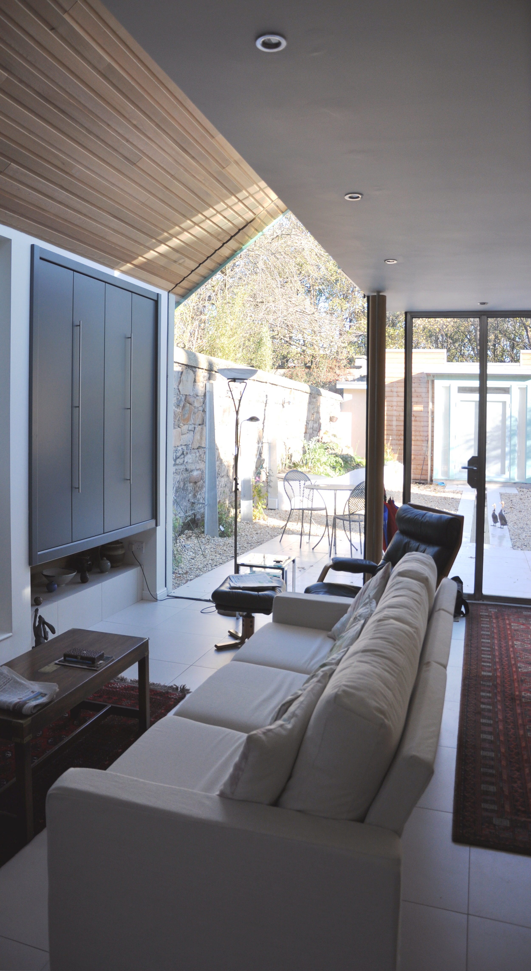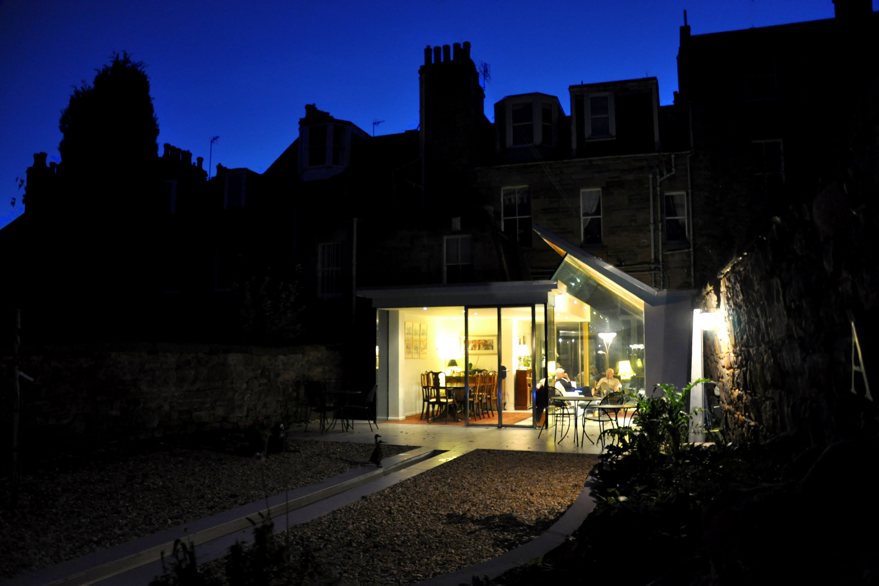Garscube Terrace
A minimalist, frameless ‘glass box’ garden room with raised roof to collect sun light.
At the other end of the central axis of the garden is an artist’s studio. The sloping roof of the garden room is formed as a light weight stress skinned panel supported along it's upper edge on four structural glass fins.
AWARDS
Shortlisted:
RIAS Awards 2012
RIBA Awards 2012
Saltire Society Awards 2012
Architect: David Blaikie Architects
Main Contractor: Attadale Construction
Sheet Metal Contractor: Artisan Roofing
Structural Engineer: Burnt Siena
Photography: Sarah Potter

