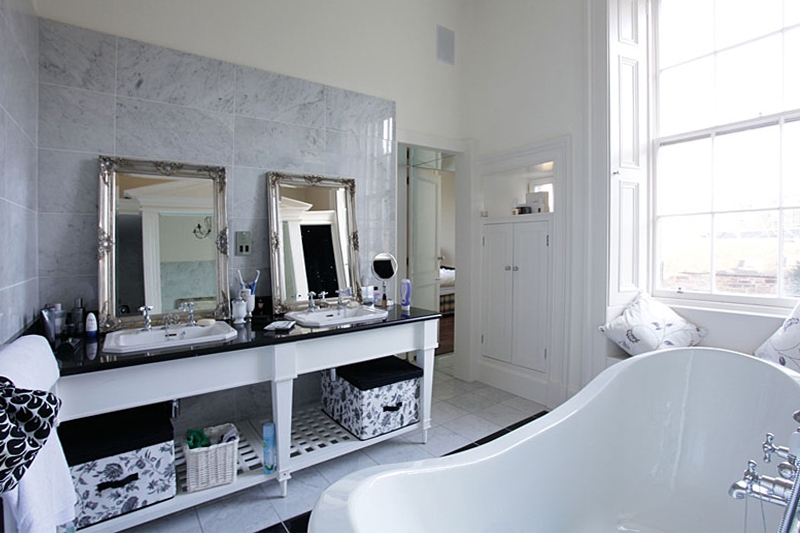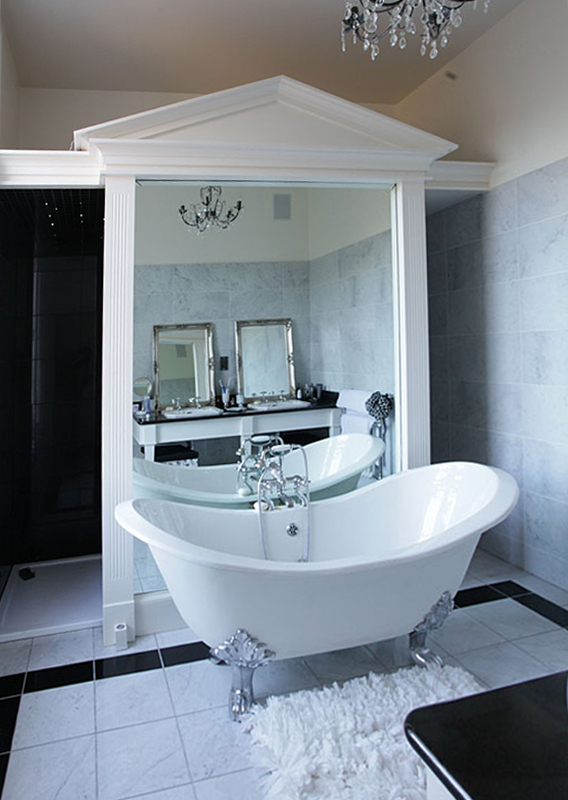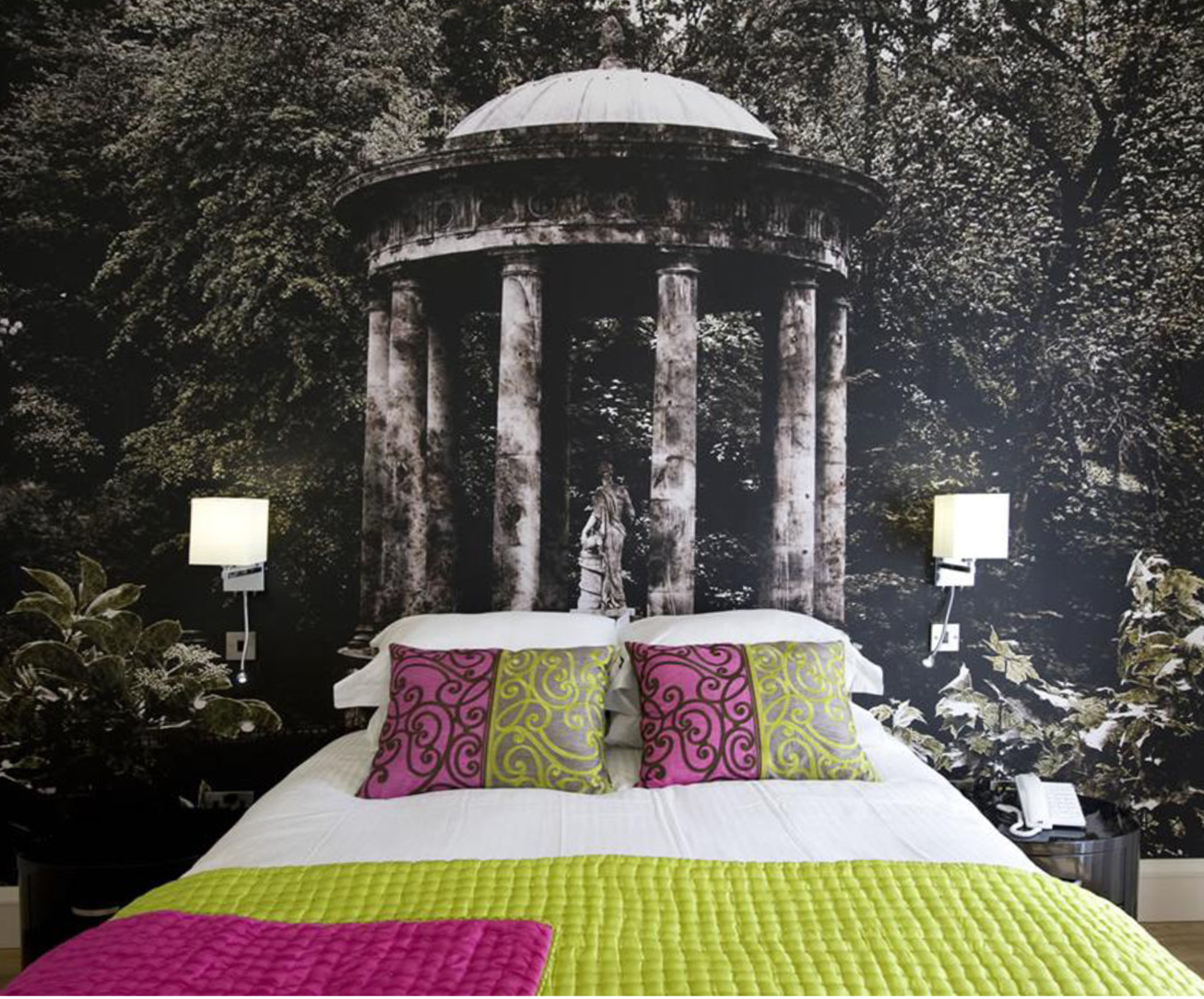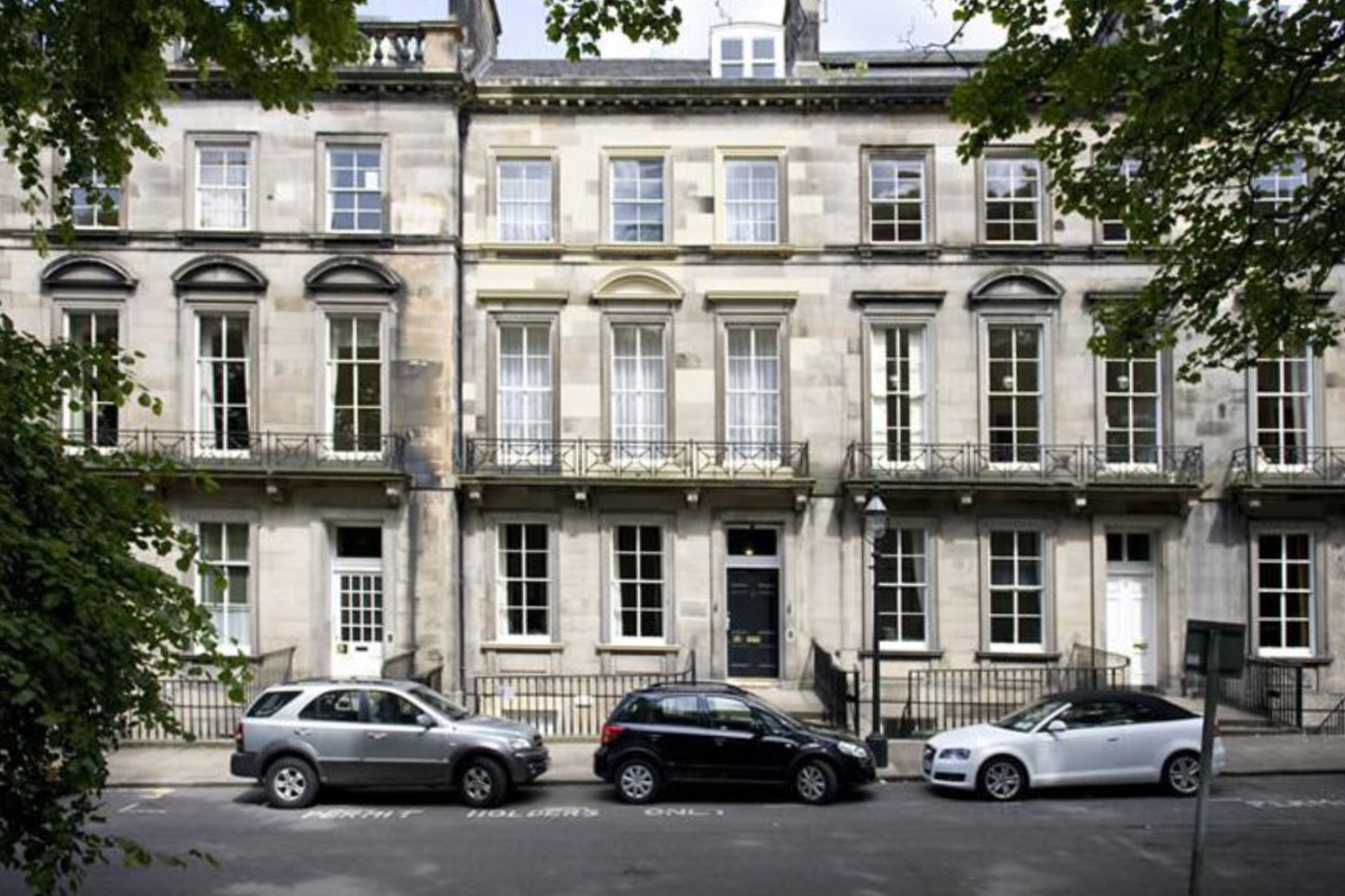Clarendon Crescent
The complete refurbishment and extension of a 5 storey, A-listed, Georgian town house to form 5 serviced apartments on the upper floors and owners accommodation on the 2 lowest floors.
The comprehensive refurbishment included roof covering replacement, stone repairs, new electrical, lighting, drainage and heating systems and structural alterations. The building is now successfully trading as ‘10 Clarendon Crescent’
Architect: David Blaikie Architects Bedroom Interiors: Jeffreys Interiors Photography: Douglas Gibb, David Blaikie





