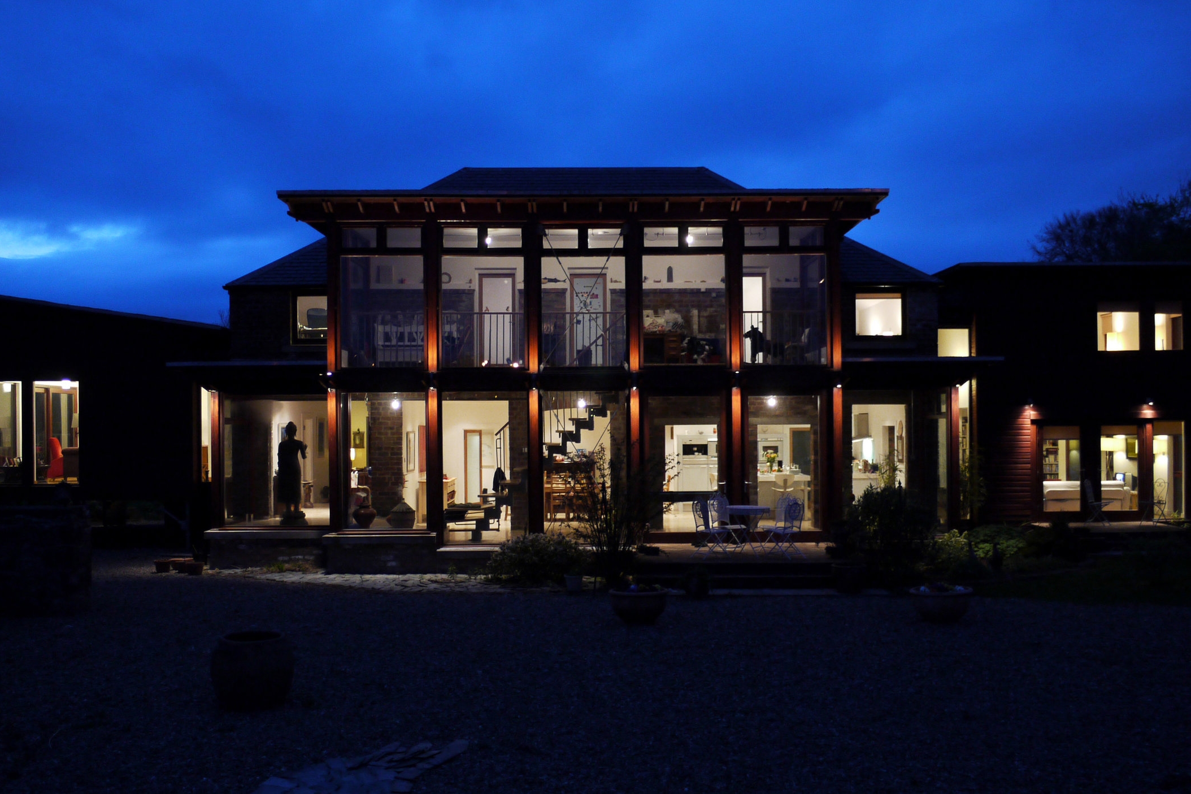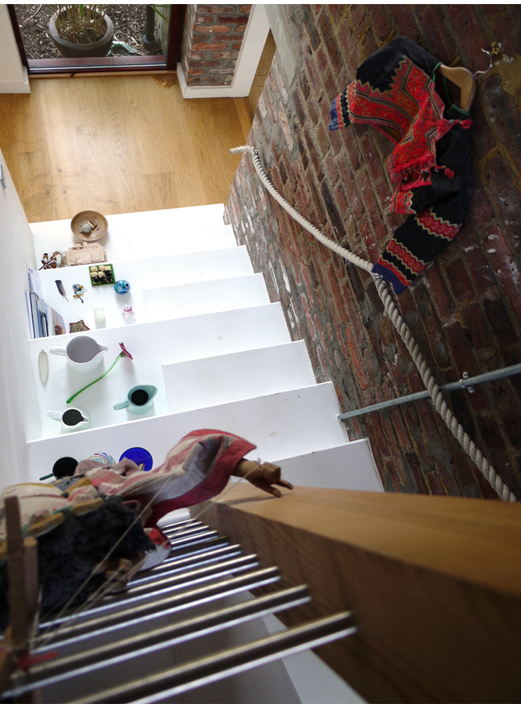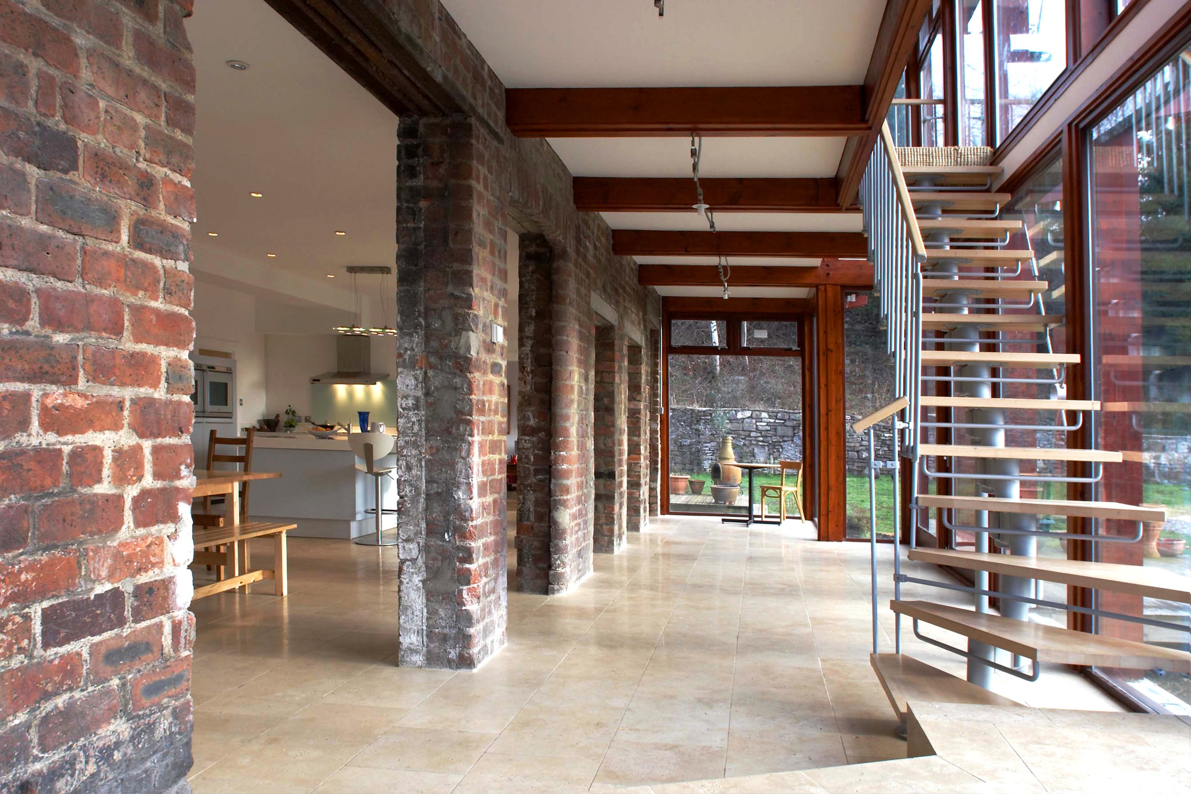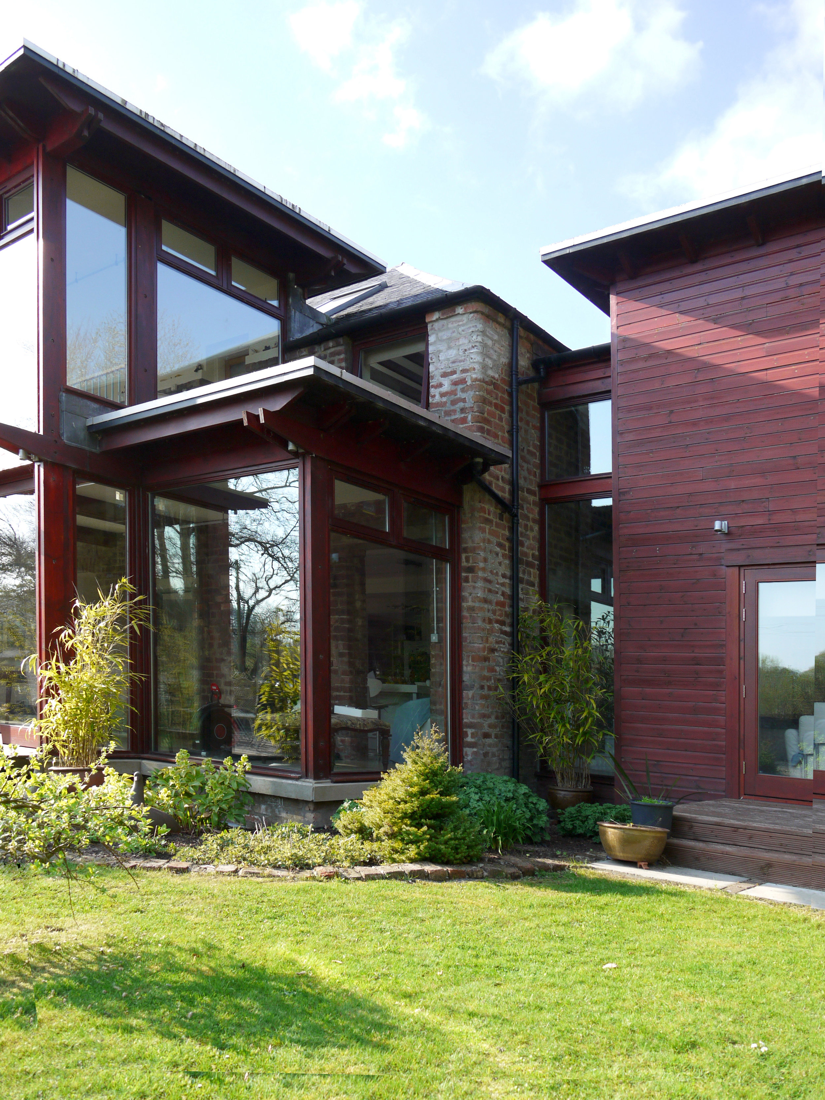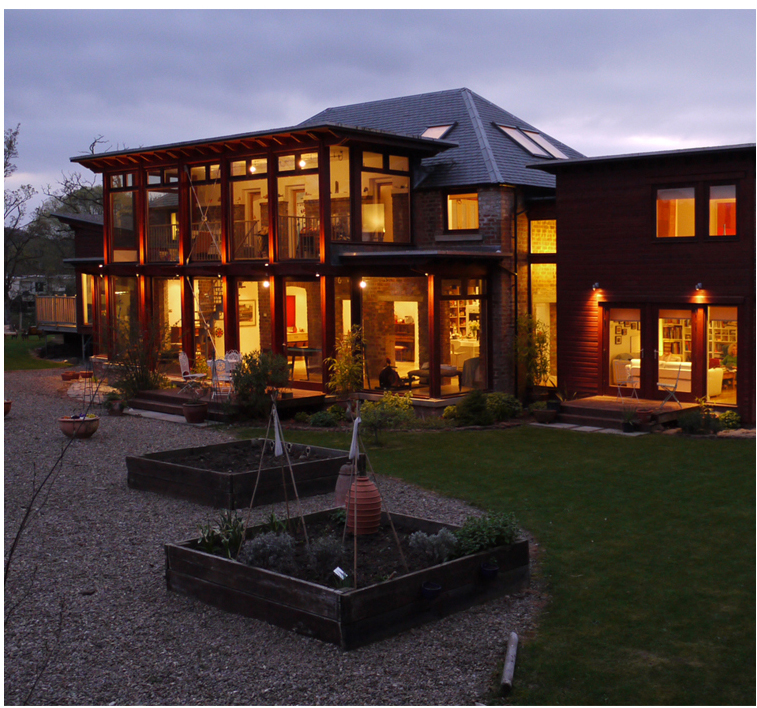Halley's Yard
3 new pavilion blocks have been added to the south, east and west sides of the mill which create a processional route from the public, reception rooms through the open plan kitchen dining spaces to the private family sitting room. The family bedrooms are on the first floor.
Architect: David Blaikie Architects Photography: David Blaikie

