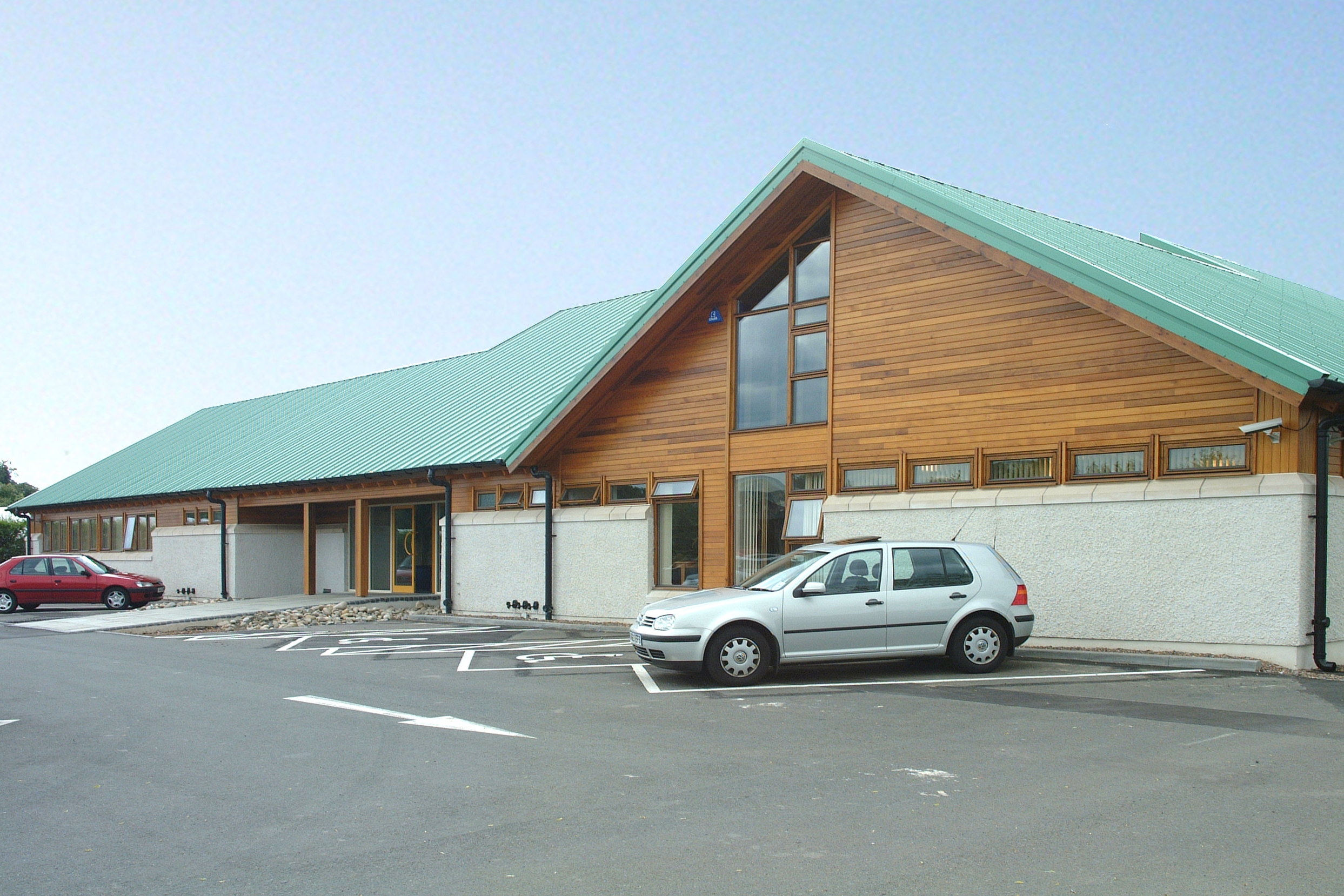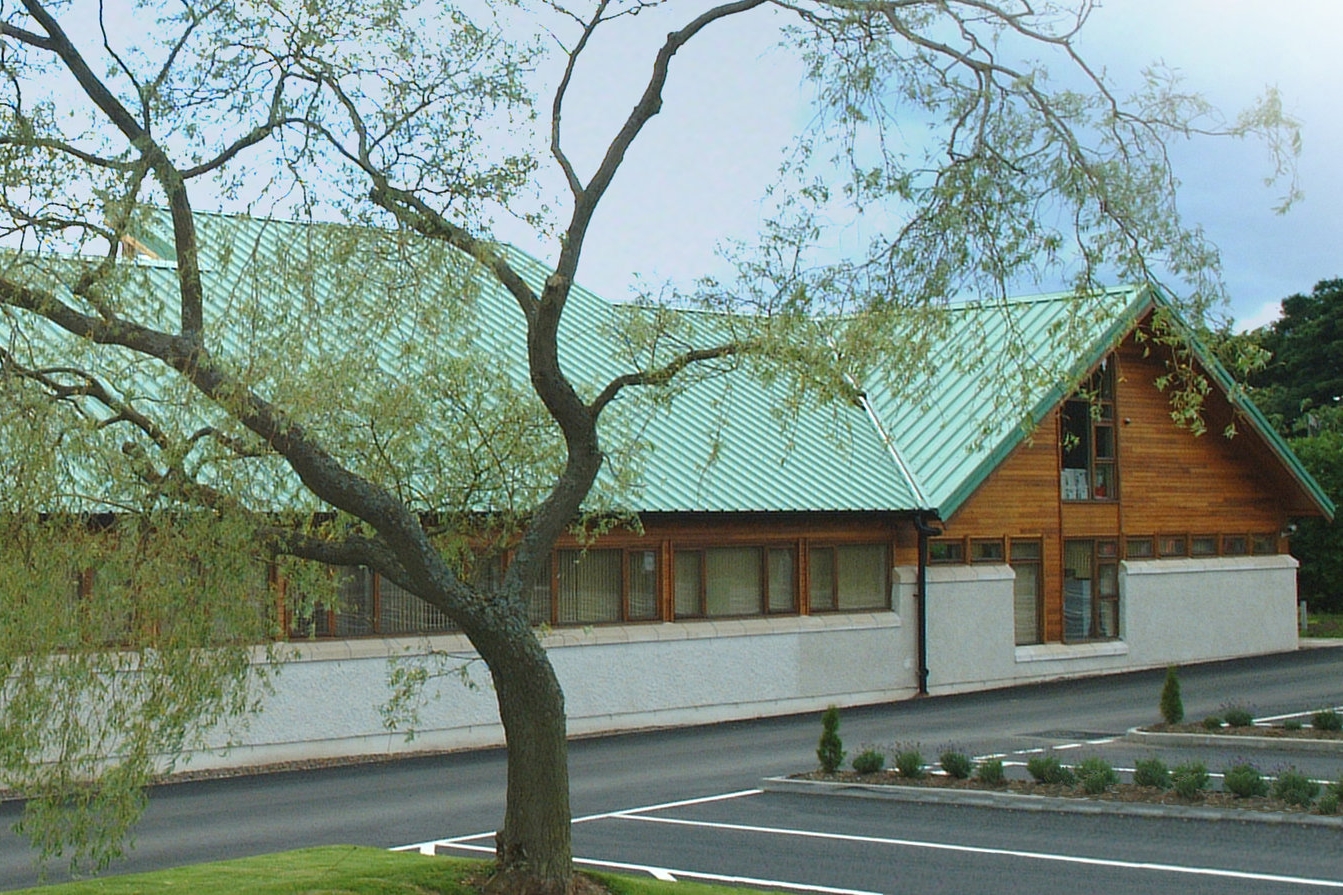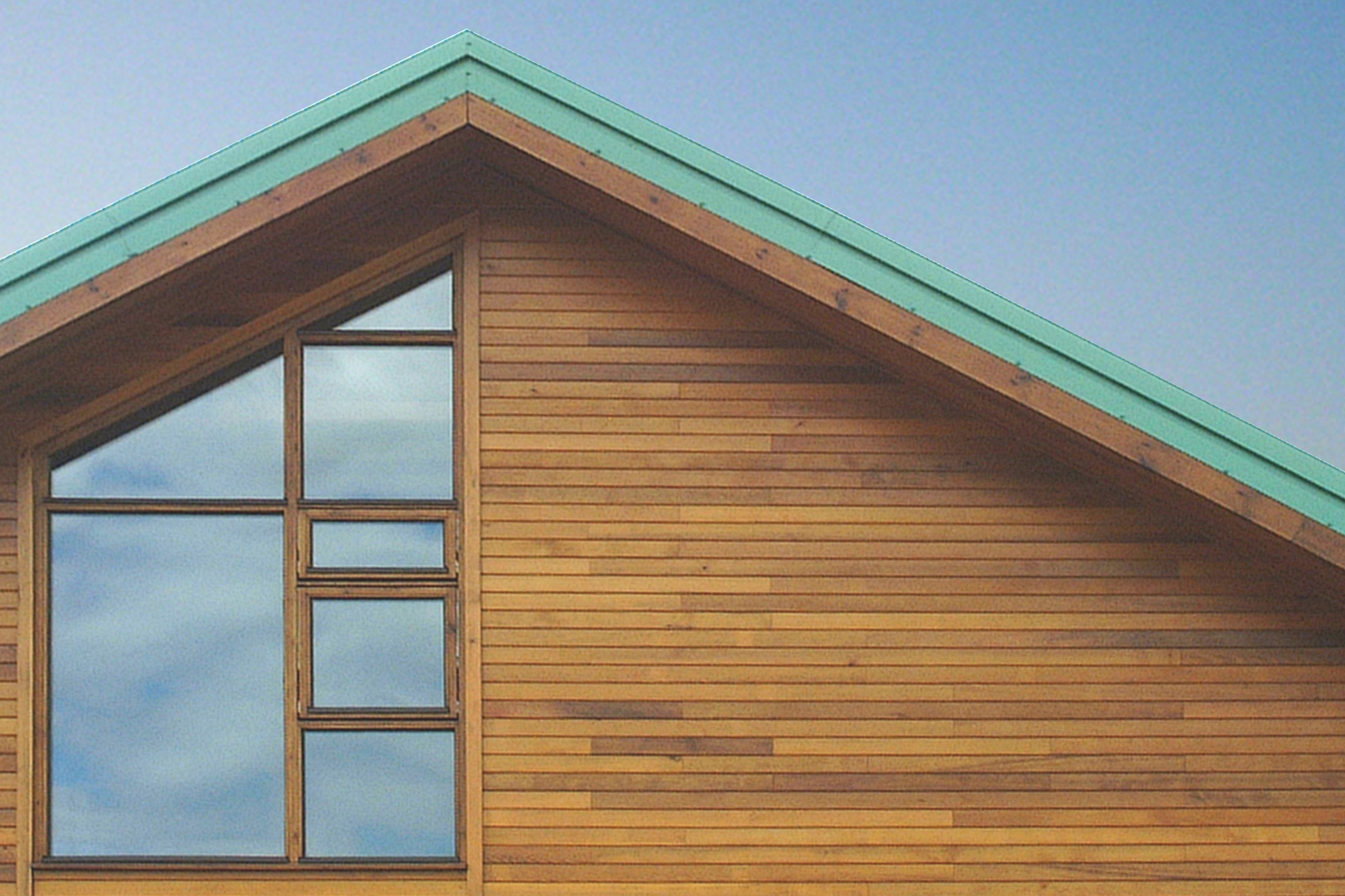Dobbies hEADQUARTERS
A new, environmentally responsible headquarters for Dobbies Garden Centres plc.
This highly insulated, timber framed,1,000Msq office building was designed to capture natural daylight and reduce lighting costs. It is naturally ventilated and is heated by a bio-fuel boiler. The structure is designed to allow expansion into the roof space and to double its footprint with minimal impact to operations.
Architect: David Blaikie Architects Main Contractor: Chard Construction Quantity Surveyor: Christie and Partners Photography: Sam Sloan, David Blaikie



